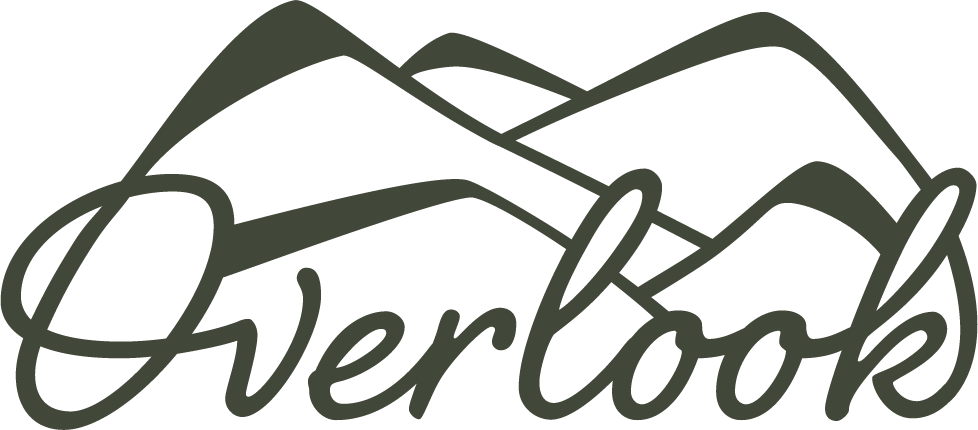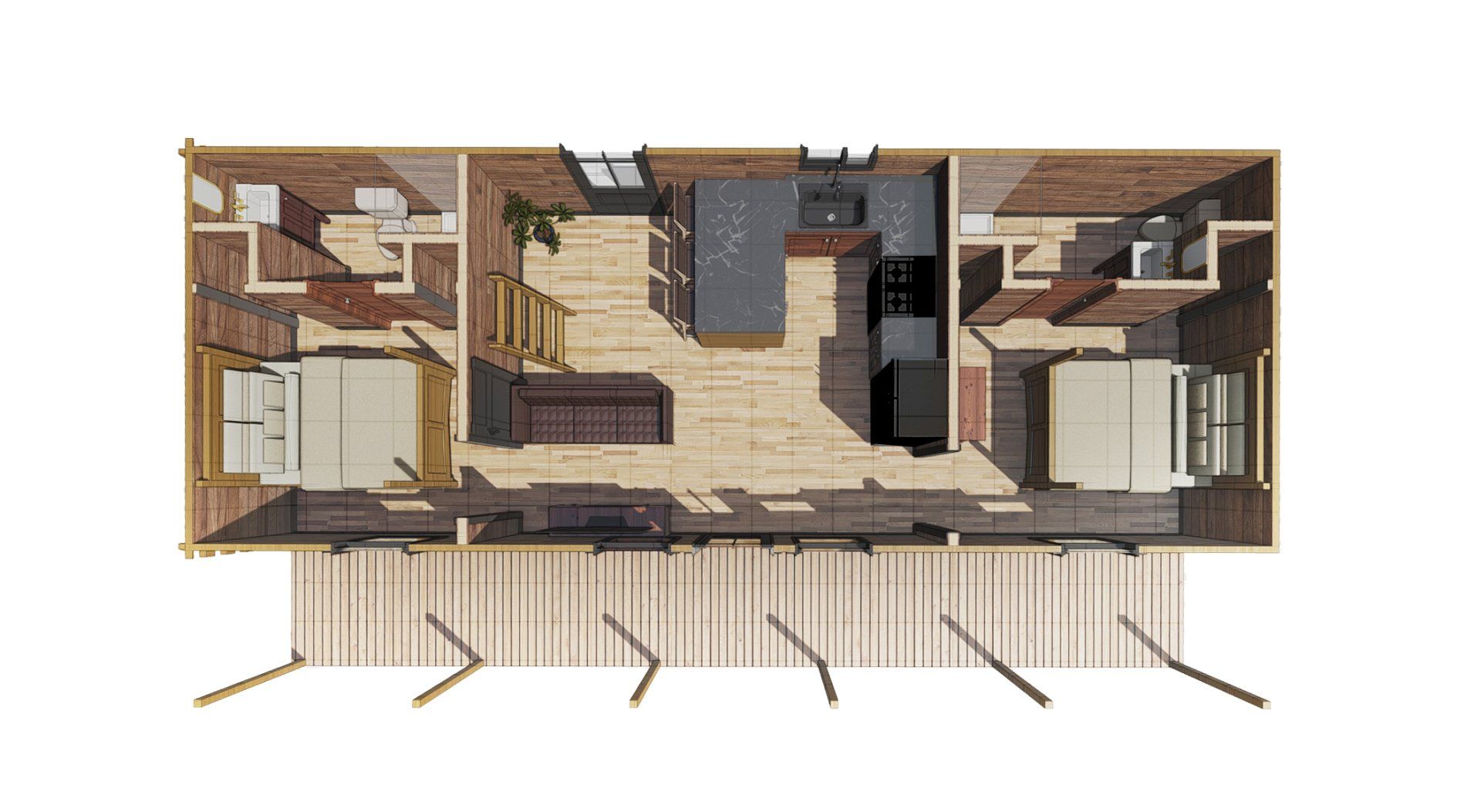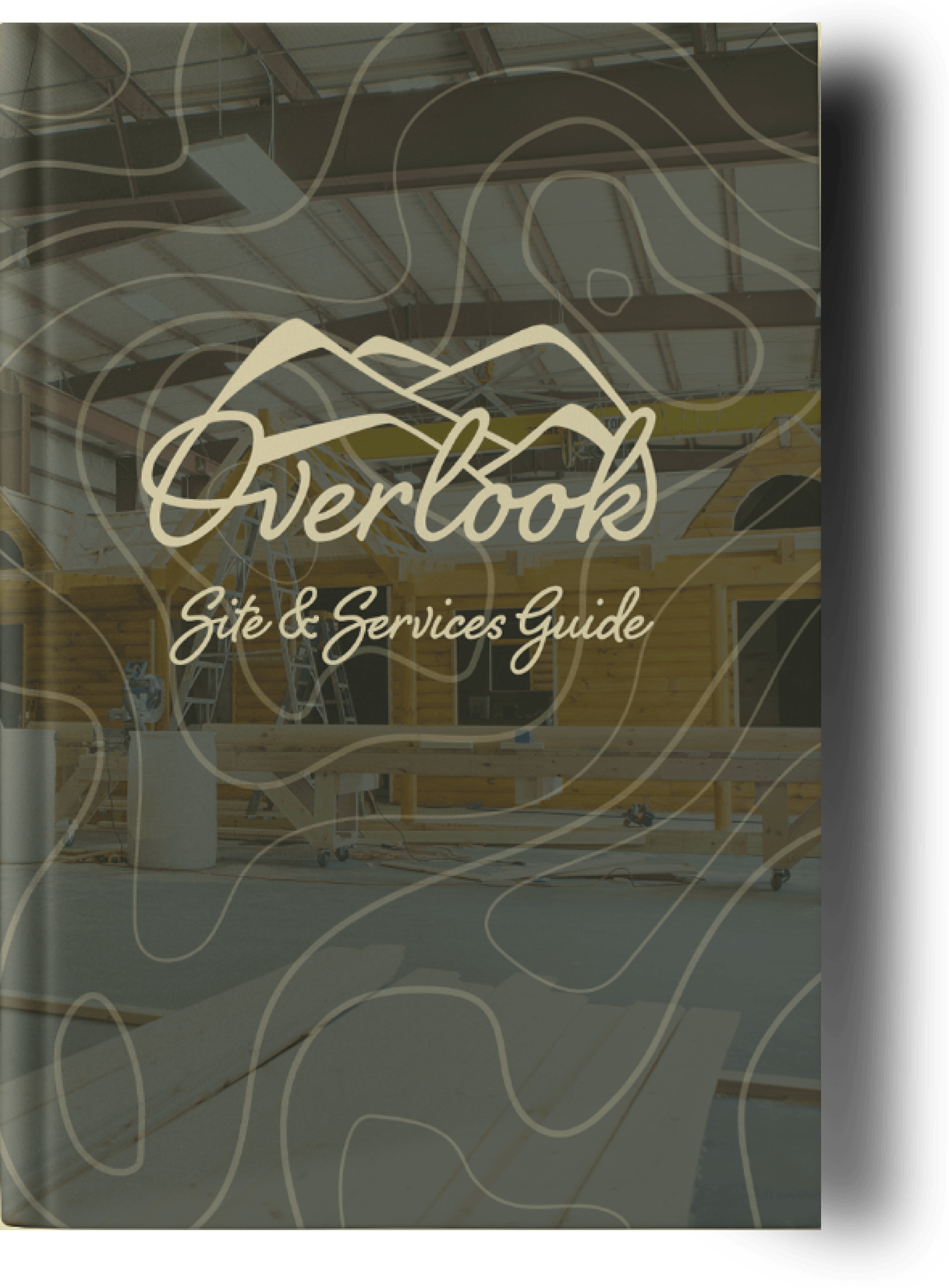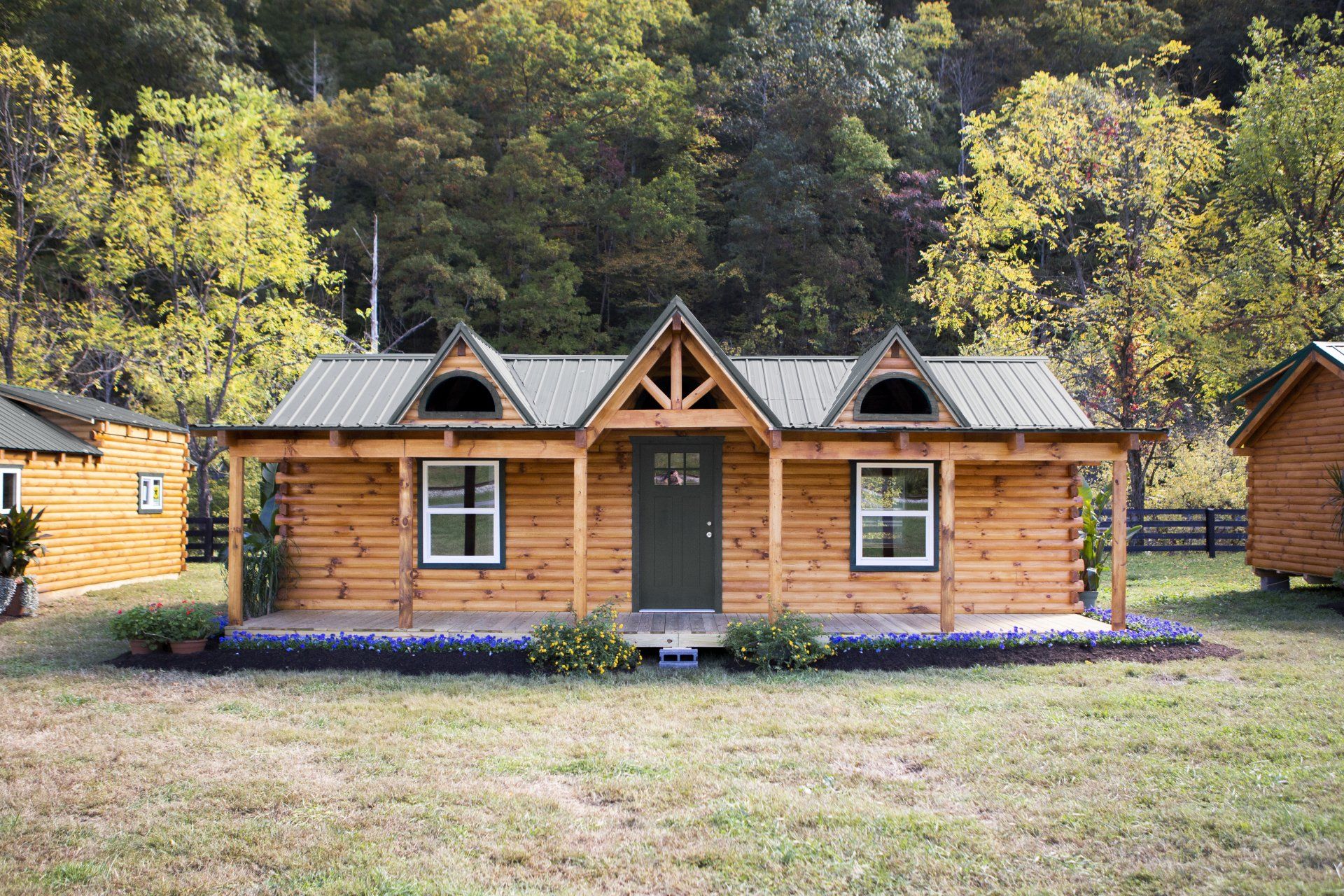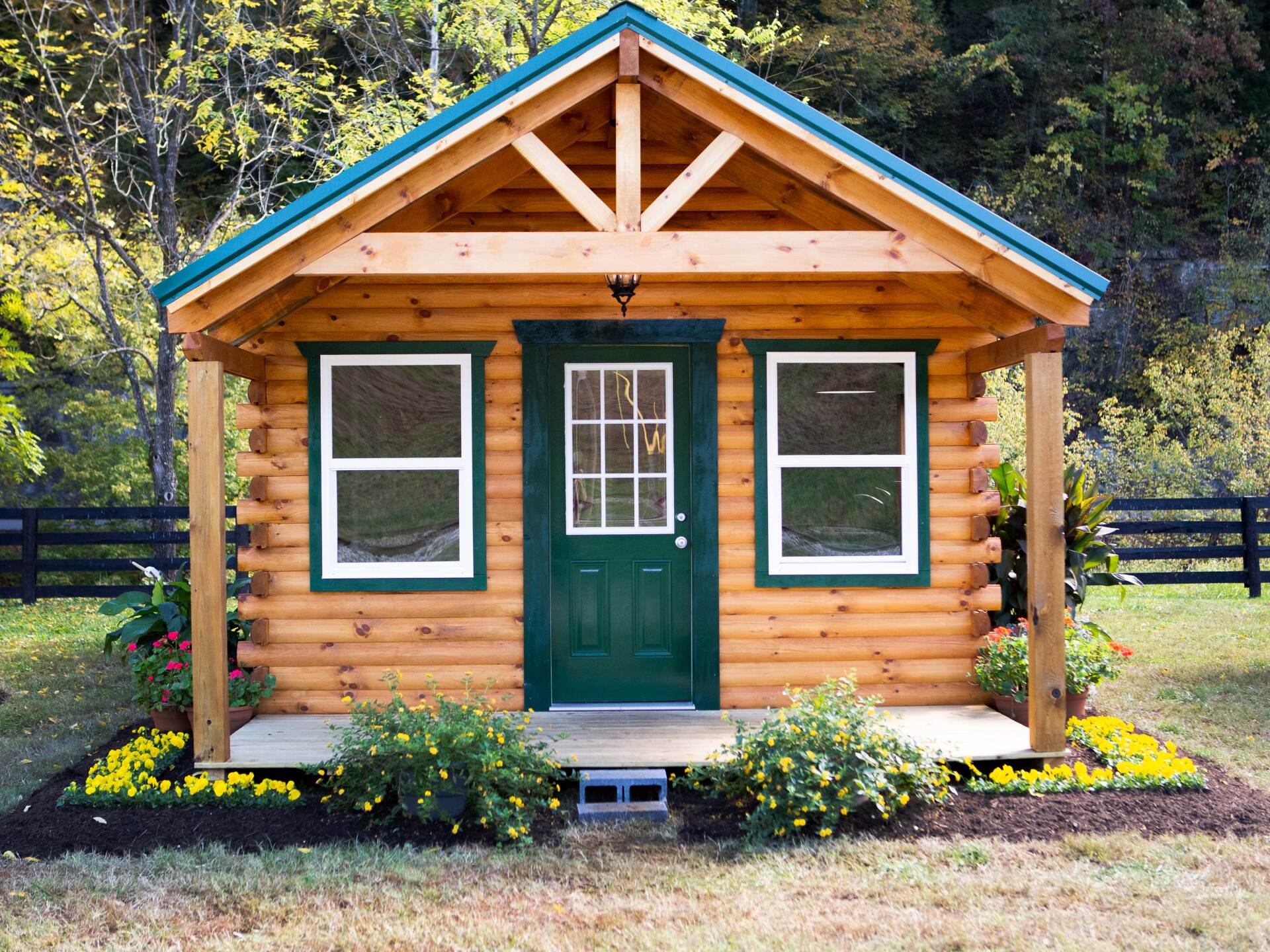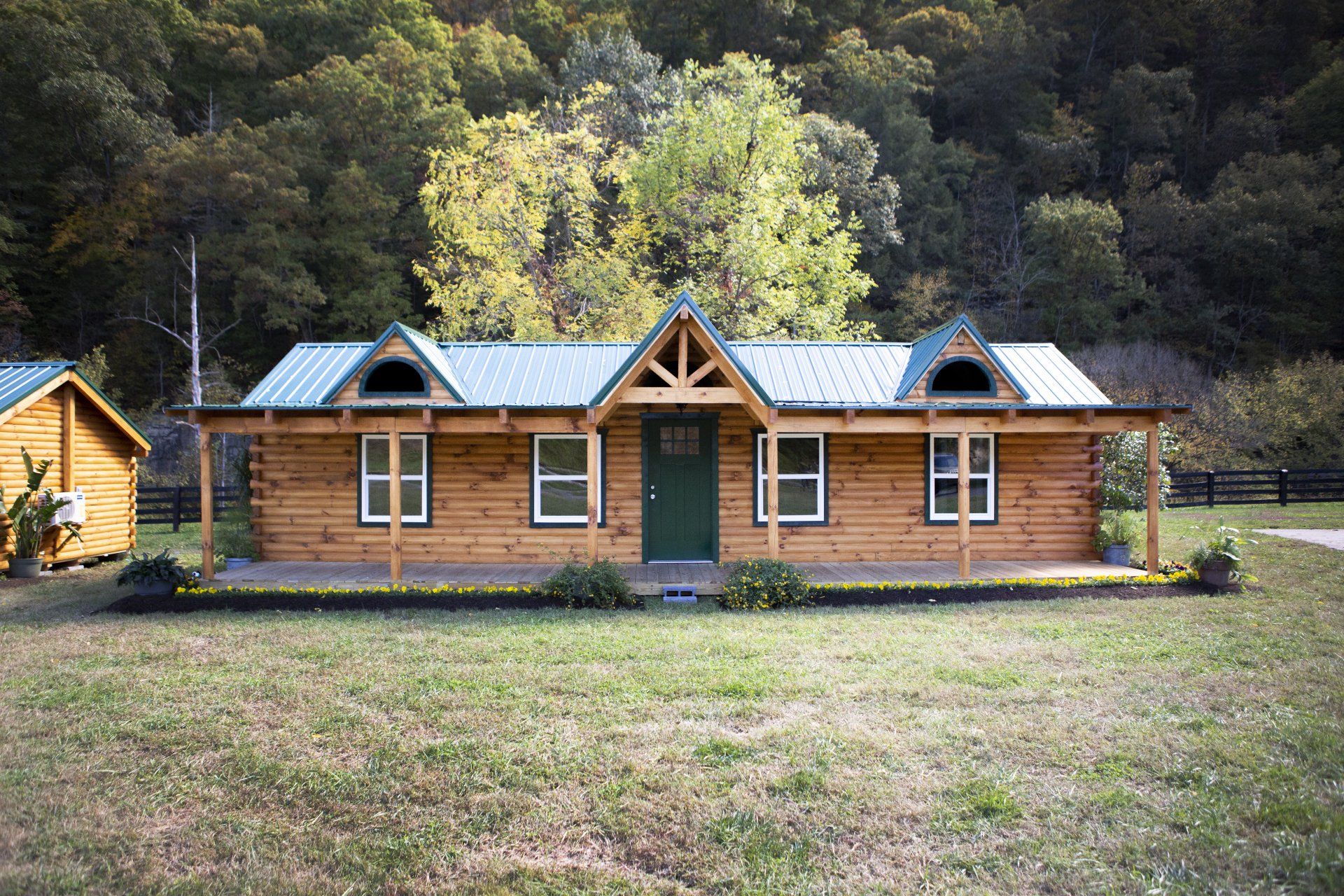
Slide title
Write your caption hereButton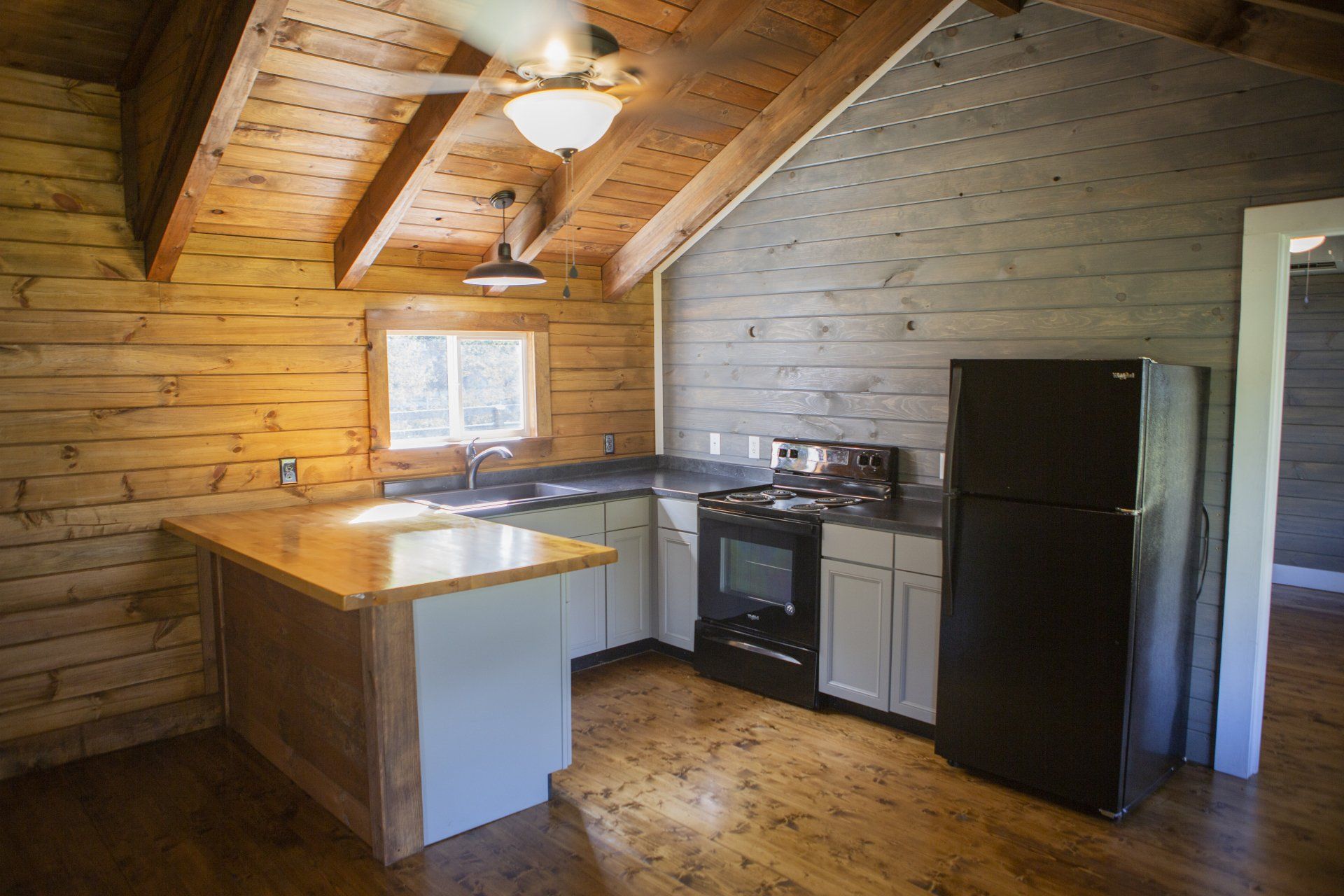
Slide title
Write your caption hereButton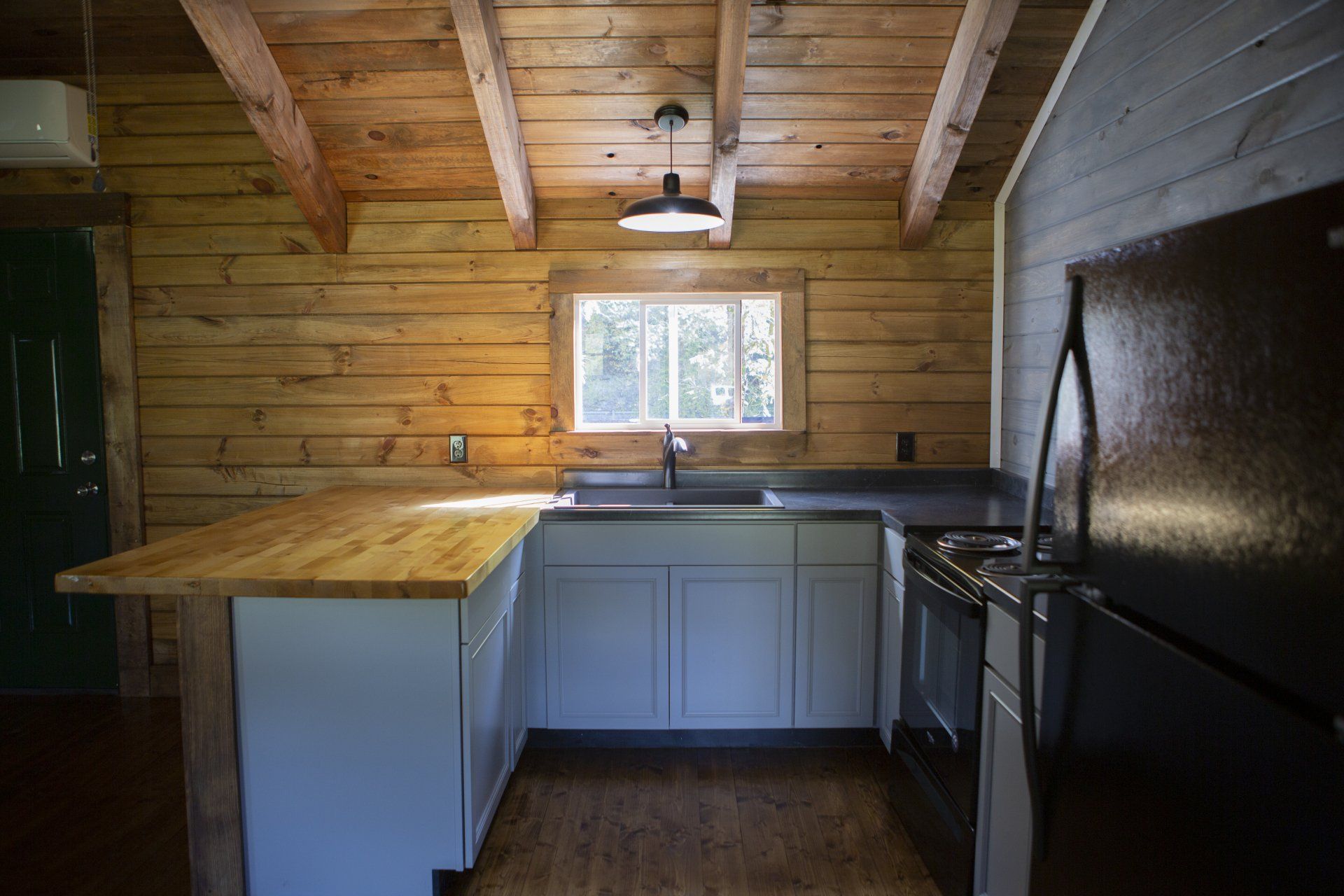
Slide title
Write your caption hereButton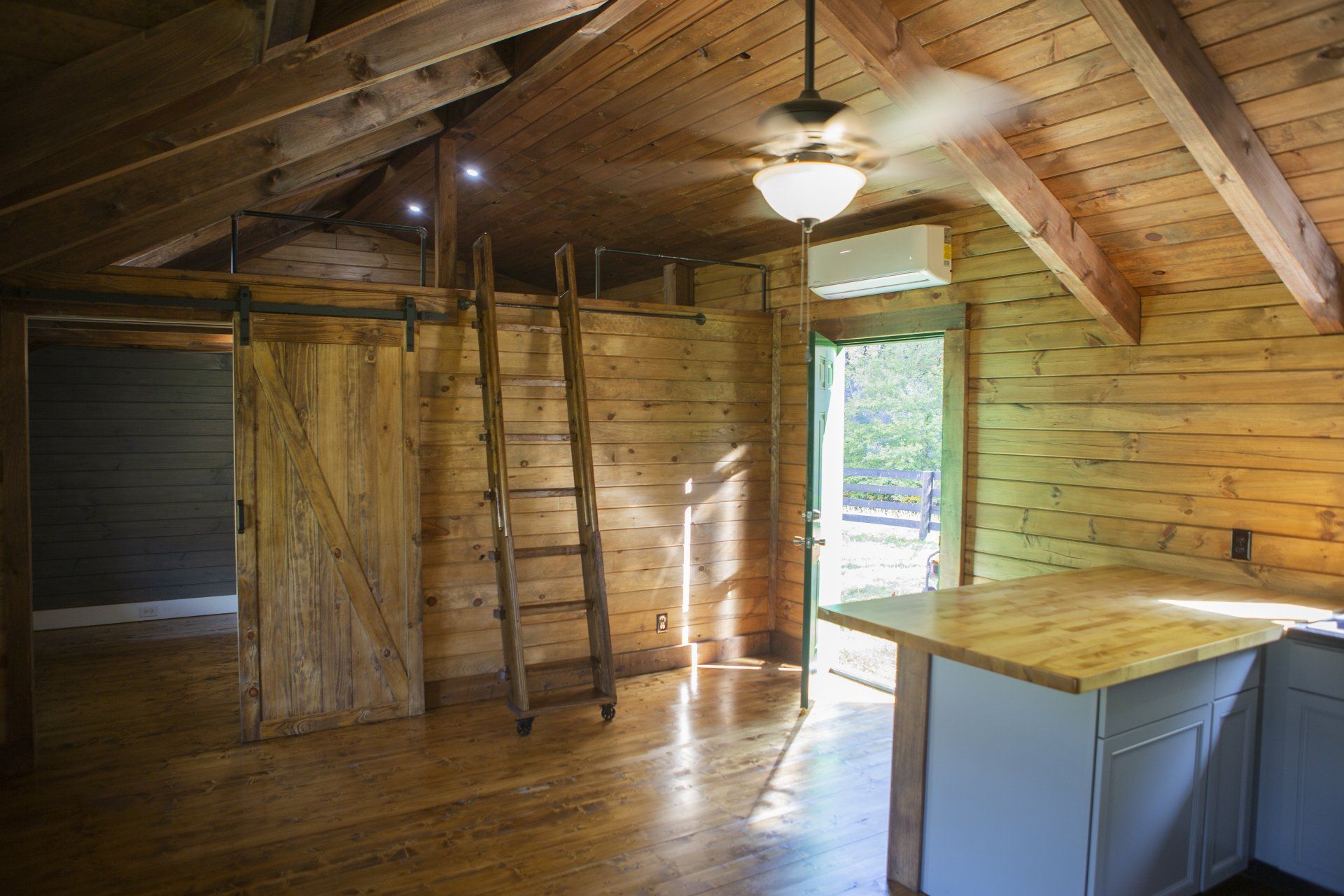
Slide title
Write your caption hereButton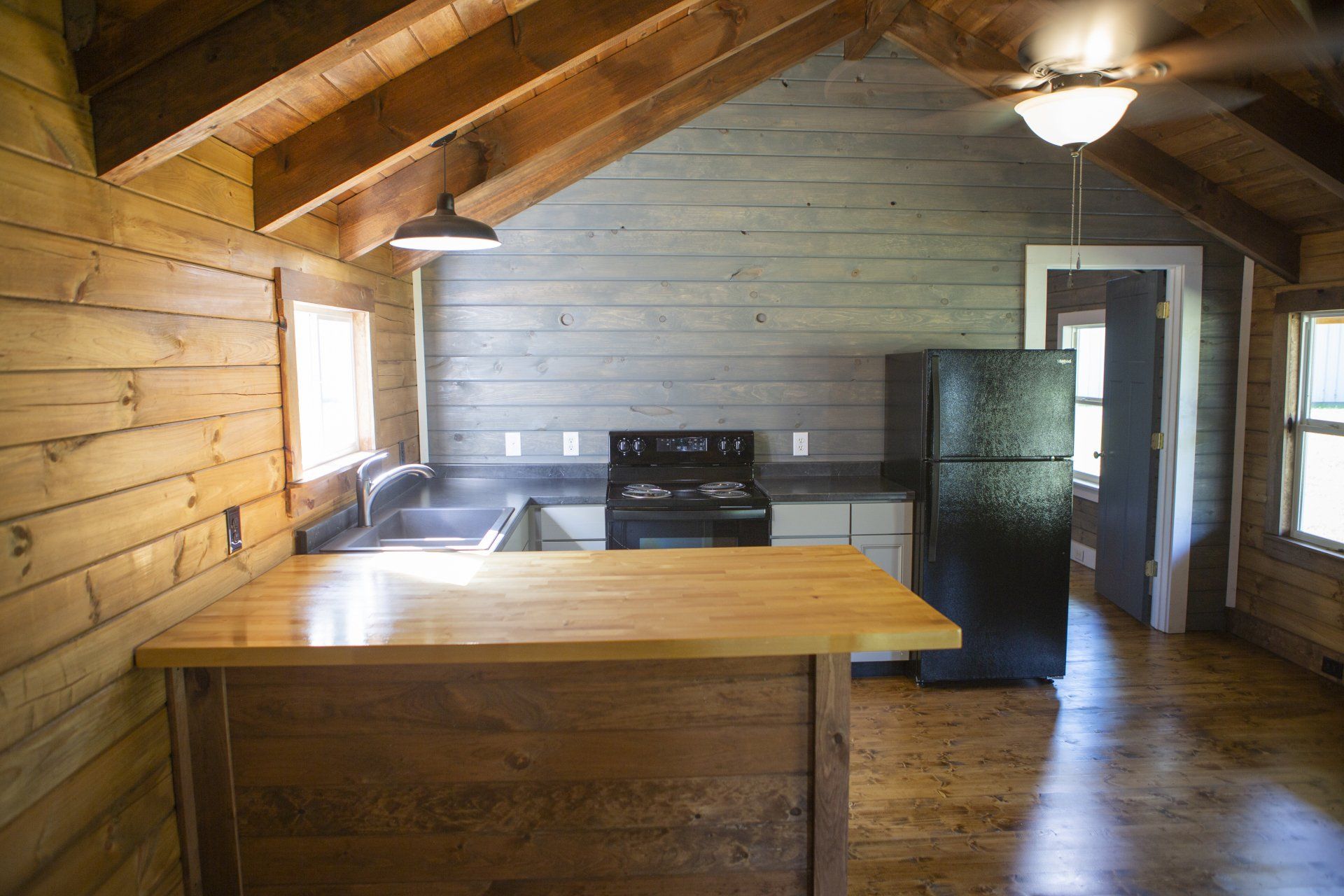
Slide title
Write your caption hereButton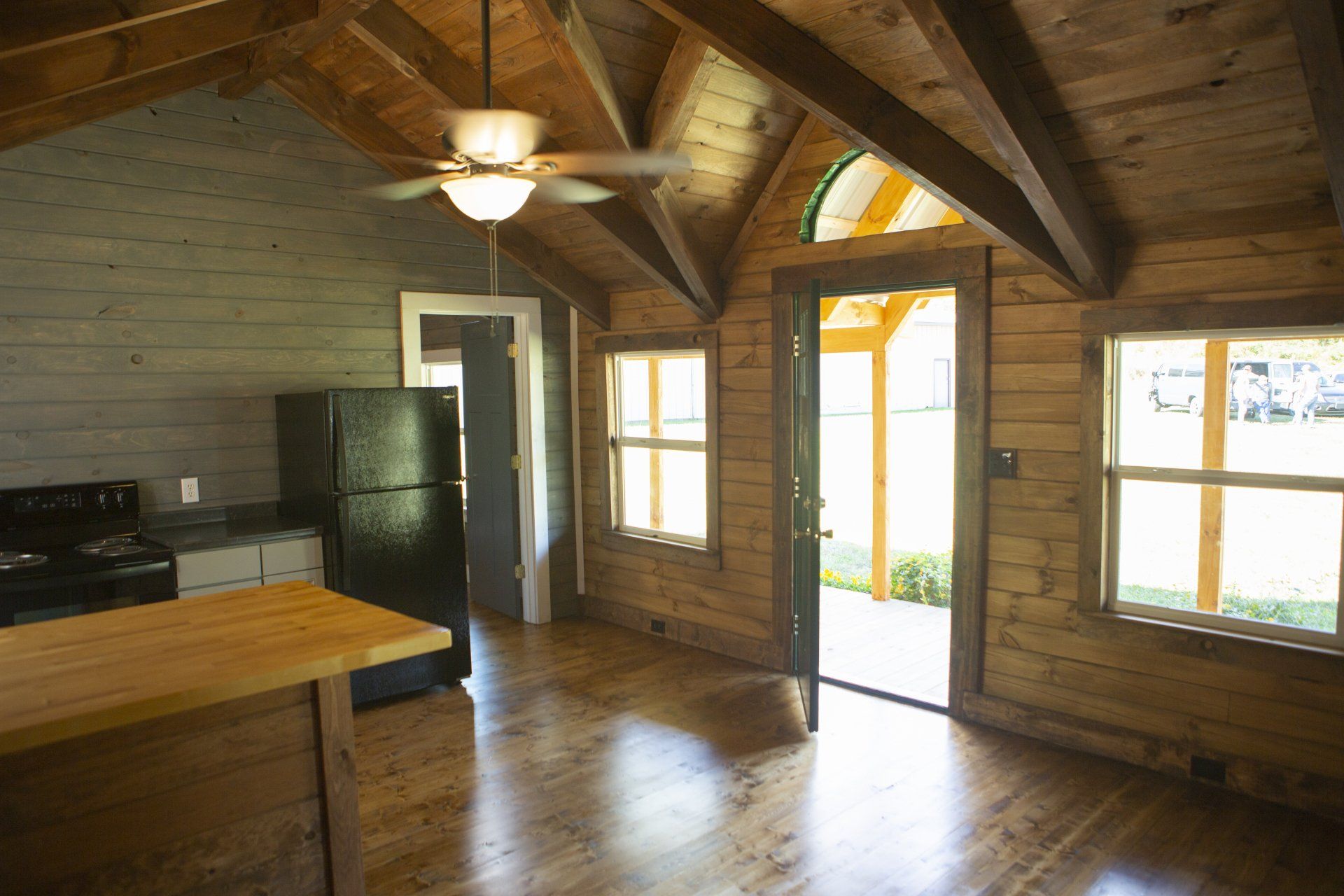
Slide title
Write your caption hereButton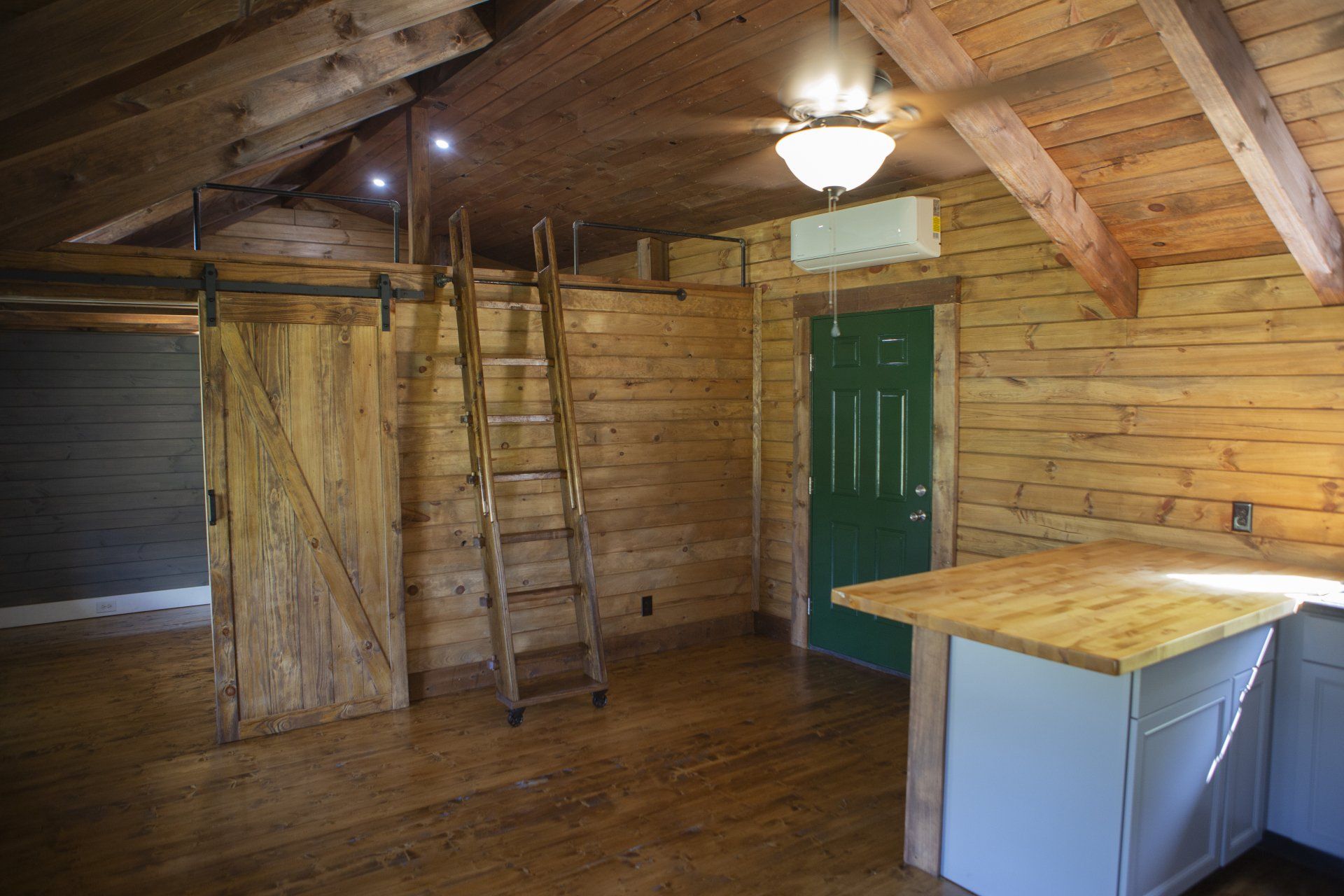
Slide title
Write your caption hereButton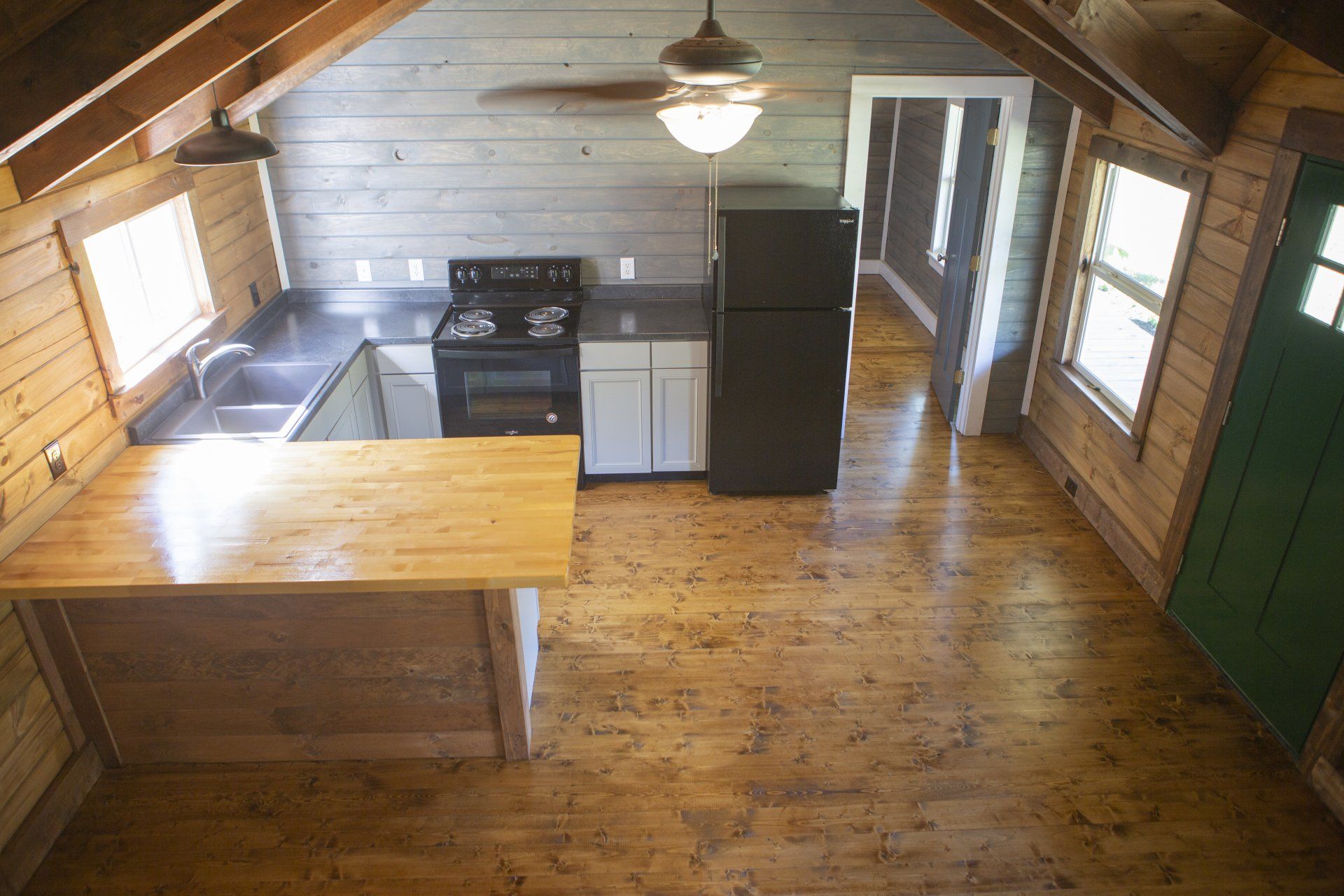
Slide title
Write your caption hereButton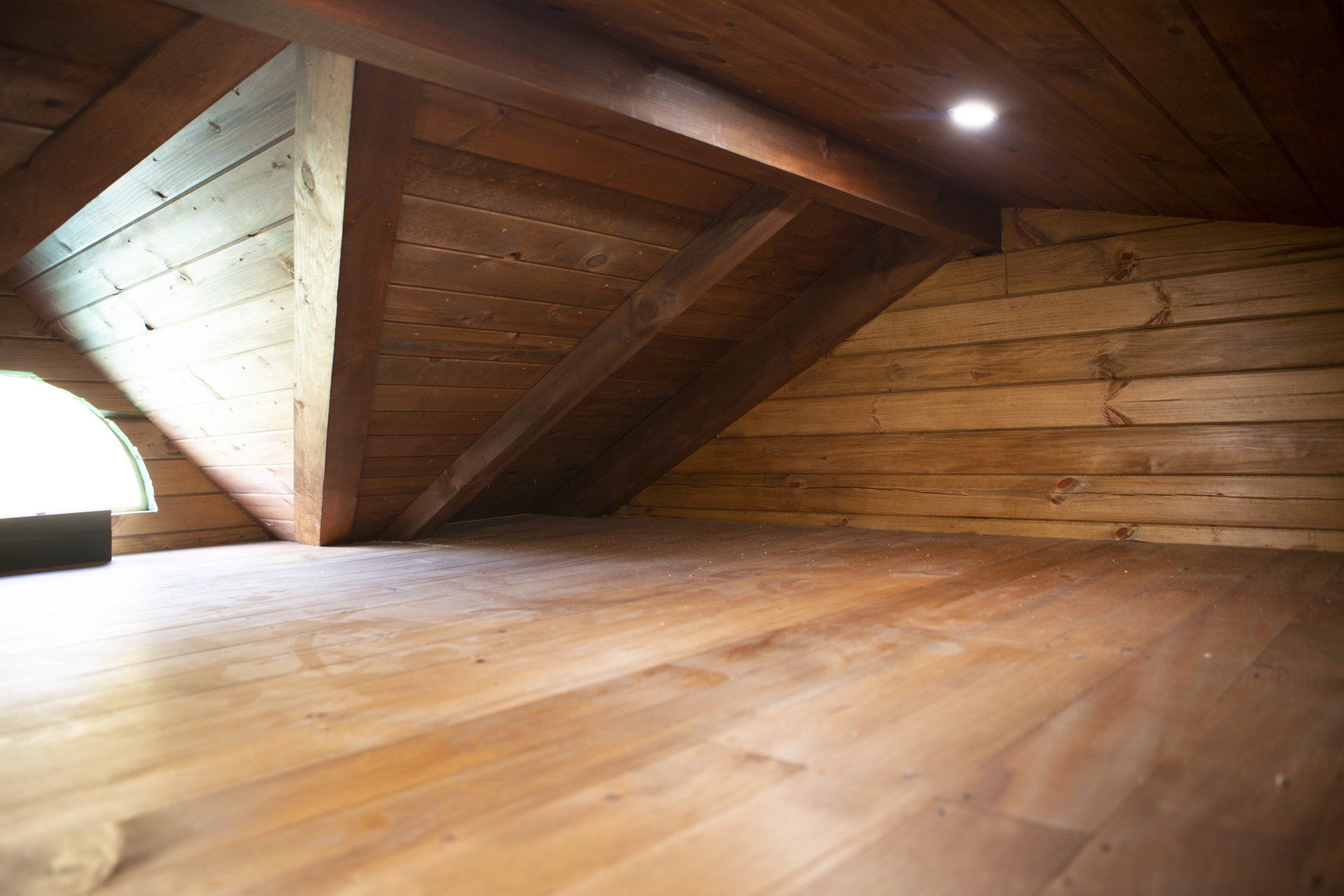
Slide title
Write your caption hereButton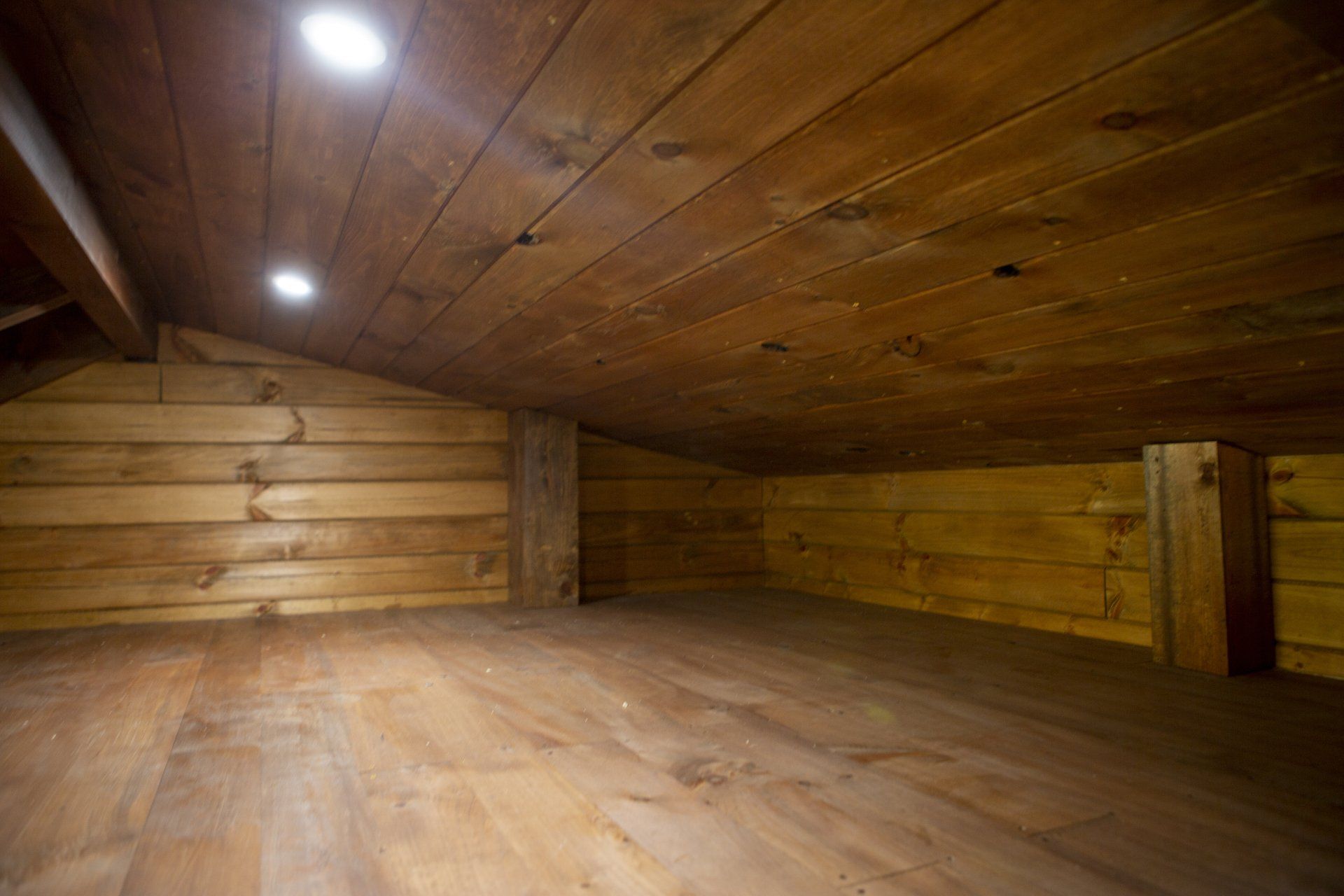
Slide title
Write your caption hereButton
Slide title
Write your caption hereButton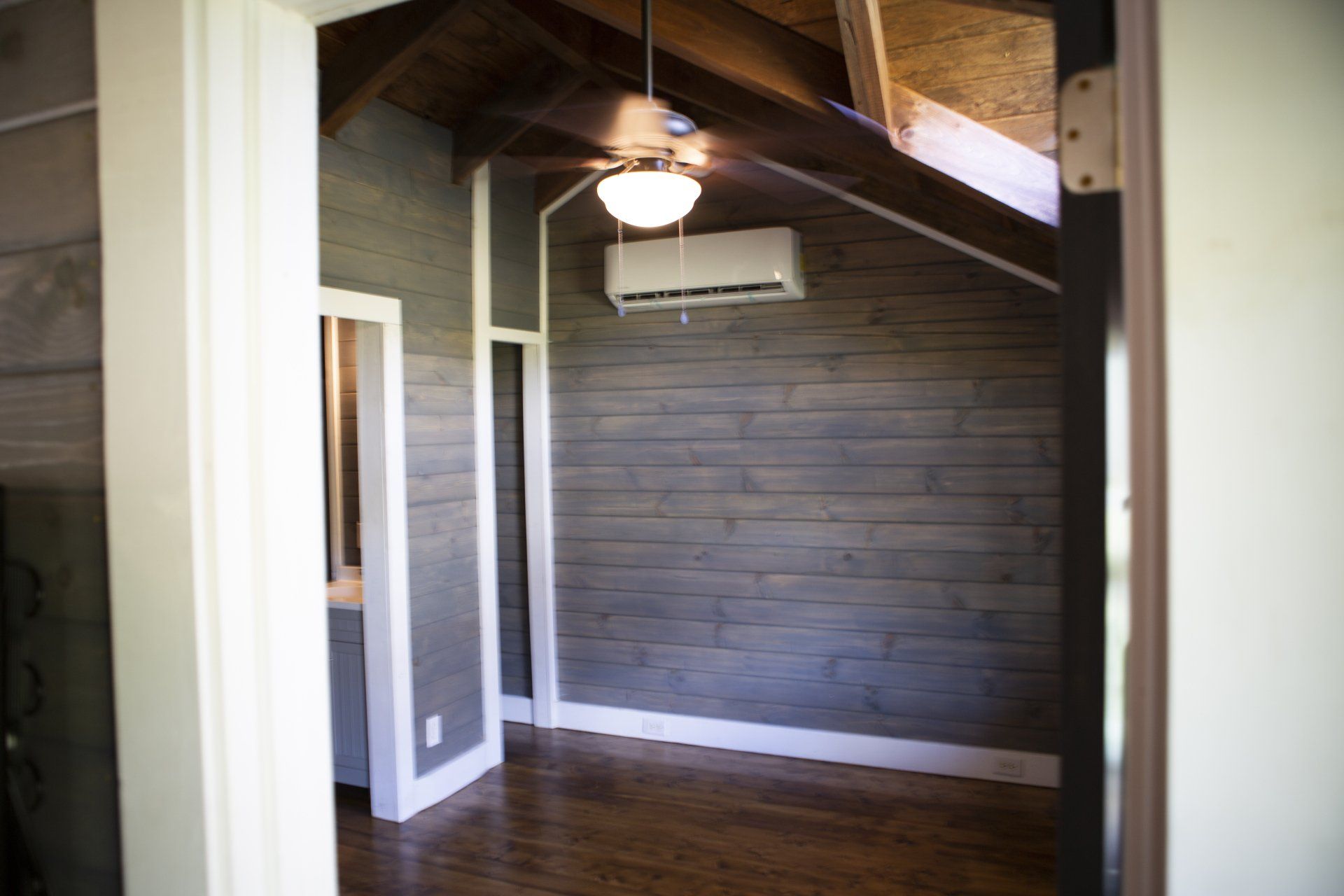
Slide title
Write your caption hereButton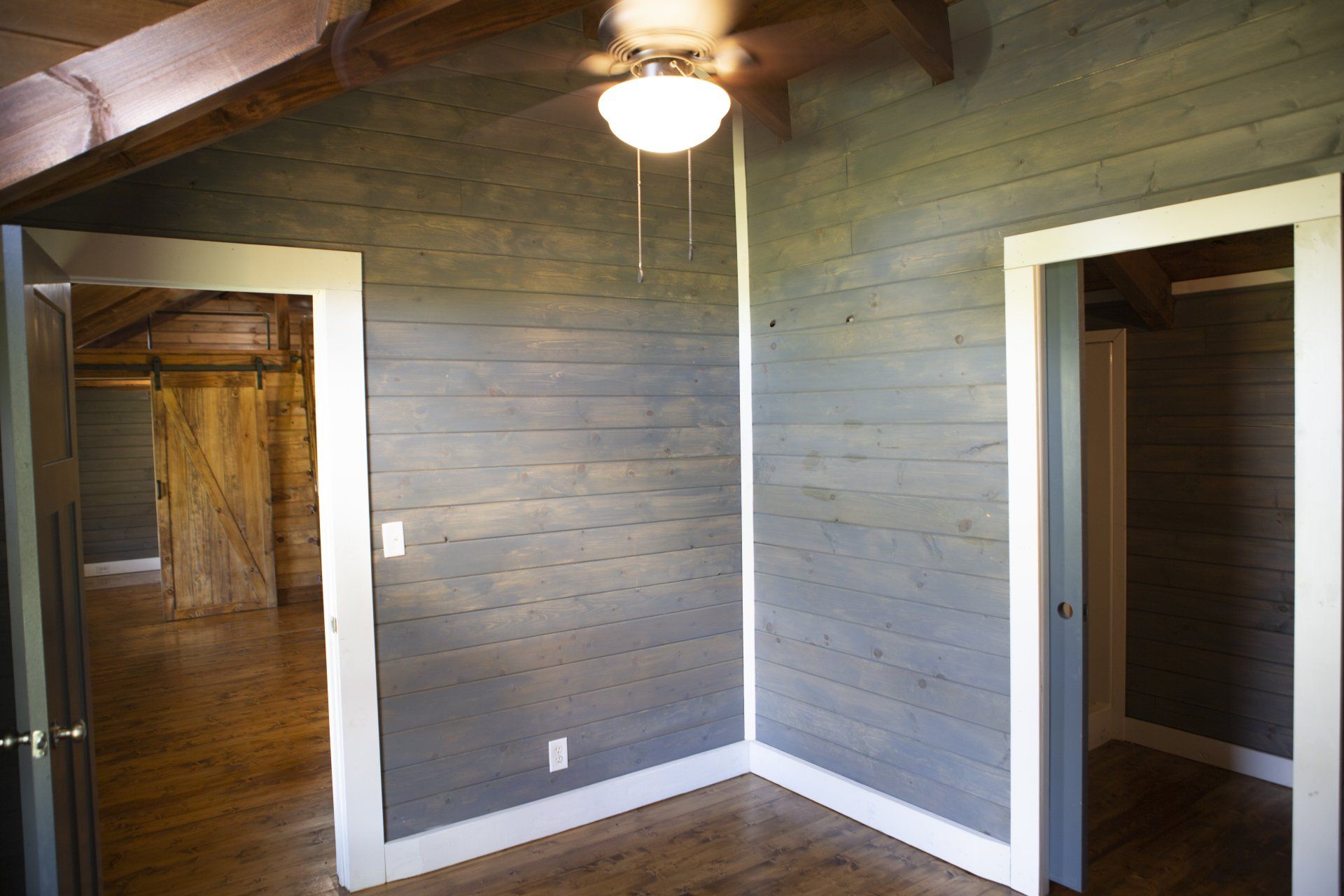
Slide title
Write your caption hereButton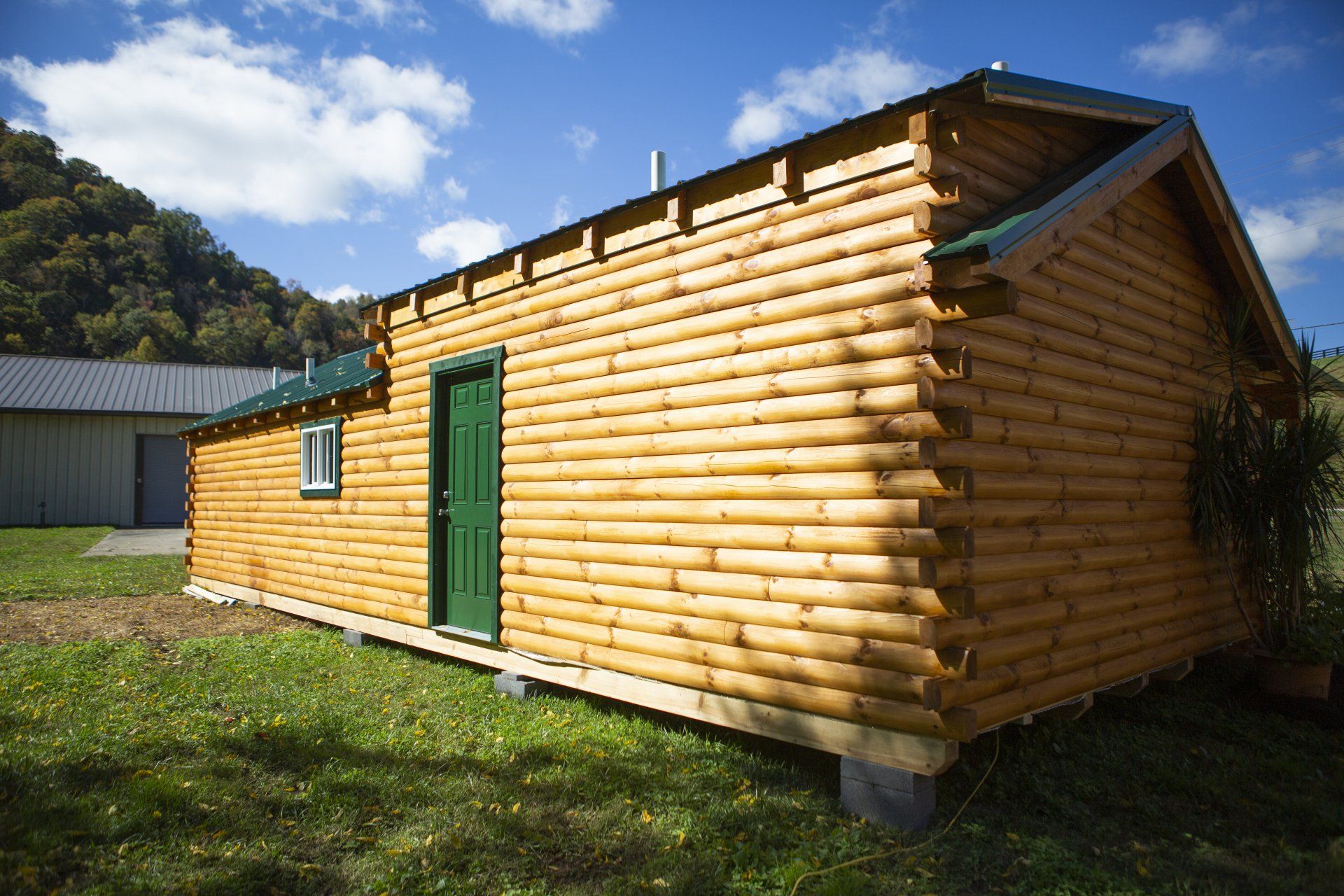
Slide title
Write your caption hereButton
Elkhorn RESERVE
The largest cabin in our Elkhorn line-up, the Elkhorn Reserve offers two bedrooms, two bathrooms, and the availability of one or two additional lofts. The Elkhorn Reserve easily sleeps four to eight people. The large U-shaped kitchen comes with a deep double-bowl sink, full-size refrigerator, and range plus a bar top with seating. If you have a lot of people you like to do adventures with, then this is the cabin for you! The 40’ covered porch gives everyone a spot for their own rocker so you can continue to enjoy your company as the evening winds down. If you are lucky, you might even get to listen to the raindrops on the metal roof. Have you found your Overlook Home?
inside the Elkhorn reserve
HOW IT WORKS
1) Explore Our Home Options
2) Select Your Home
3) Enjoy Your New Overlook Home
We’re here to help you every step of the way to ensure you love becoming a part of the Overlook Homes family. Order now to start your next adventure with an Overlook Home.
DOWNLOAD THE SITES &
SERVICES GUIDE
Where can I put an Overlook Home? How do I set up utilities for an Overlook Home? We have all the answers. Download this guide for a full explanation on home set-up options and more.
SPECIFICATIONS
| Home Square Footage | 640 square feet | Interior Framing | 2”x4” Wood Framing |
| Exterior Width | 40 feet | Interior Wall Covering | 1”x6” White Pine Tongue & Groove |
| Exterior Length | 16 feet | Interior Doors Swing/Hinge | Regular Hung, Barn Roller or Pocket Doors |
| Exterior Height | 14 feet | Interior Doors Materials | Painted Fiberglass or Stained Wood |
| Exterior Material | 4”x6” White Pine D-profile T&G Logs | Interior Doors Handles | Brushed Black Knobs or Pulls |
| Exterior Wall Joints | Aluminum Spline Joint Connections | Windows | Pella® Single Hung Vinyl Low-E with Argon Gas |
| Exterior Fasteners | 8” Olylog Screw Fasteners | Faucets | Moen® with Lifetime Manufacturer’s Warranty |
| Exterior Wall Seals | 5/8” Foam Gasket Between Logs | Kitchen Cabinets | Gray or White |
| Exterior Door | ThermTru Insulated Steel Door | Kitchen Countertops | Laminated Formica |
| Porch Square Footage | 240 square feet | Kitchen Sink | Deep, Double-bowl Sink |
| Porch Width | 40 feet | Kitchen Appliances | Black, Range and Refrigerator |
| Porch Length | 6 feet | Plumbing Material | PEX Freeze Damage-Resistant Water Lines |
| Porch Materials | 2”x6” Treated Joists and Decking | Water Heater | Tankless Water Heater |
| Porch Posts | 8” Round Rustic Pine or Red Cedar | Shower | 36” Shower |
| Ceiling Insulation | Prodex Total R-22 | Toilet | High Efficiency Toilet |
| Wall Insulation | R-17 | Bathroom Fixtures | Vanity and Vanity Top |
| Sub Floor Insulation | Prodex Total R-22 | Electrical | 200 Amp Panel, 40 Circuit Breaker Box |
| Sub Floor Treatment | PeneTreat Fungicide/Insecticide | Living Room Lighting/Fan | Ceiling Fan/Light Combo in Main Living Area |
| Sub Floor Runners | 4”x6" Hemlock | Bedroom Lighting/Fan | Ceiling Fan/Light Combo in Each Bedroom |
| Flooring | 2”x6" Spruce Tongue & Groove | Loft Area Lighting | LED Recessed Lights |
| Rafters | 4”x8” White Pine Exposed Timber | Loft Area Materials | 2”x6” Spruce Tongue & Groove Flooring |
| Roofing System | True Timber Frame Open Beam | Loft Access | Ladder |
| Exterior Roof | Metal Roof System with 25-year Warranty | HVAC | Energy Star Certified Mini-split, Smartphone Compatible |
| Home Square Footage | 640 square feet |
| Exterior Width | 40 feet |
| Exterior Length | 16 feet |
| Exterior Height | 14 feet |
| Exterior Material | 4”x6” White Pine D-profile T&G Logs |
| Exterior Wall Joints | Aluminum Spline Joint Connections |
| Exterior Fasteners | 8” Olylog Screw Fasteners |
| Exterior Wall Seals | 5/8” Foam Gasket Between Logs |
| Exterior Door | ThermTru Insulated Steel Door |
| Porch Square Footage | 240 square feet |
| Porch Width | 40 feet |
| Porch Length | 6 feet |
| Porch Materials | 2”x6” Treated Joists and Decking |
| Porch Posts | 8” Round Rustic Pine or Red Cedar |
| Ceiling Insulation | Prodex Total R-22 |
| Wall Insulation | R-17 |
| Sub Floor Insulation | Prodex Total R-22 |
| Sub Floor Treatment | PeneTreat Fungicide/Insecticide |
| Sub Floor Runners | 4”x6" Hemlock |
| Flooring | 2”x6" Spruce Tongue & Groove |
| Rafters | 4”x8” White Pine Exposed Timber |
| Roofing System | True Timber Frame Open Beam |
| Exterior Roof | Metal Roof System with 25-year Warranty |
| Interior Framing | 2”x4” Wood Framing |
| Interior Wall Covering | 1”x6” White Pine Tongue & Groove |
| Interior Doors Swing/Hinge | Regular Hung, Barn Roller or Pocket Doors |
| Interior Doors Materials | Painted Fiberglass or Stained Wood |
| Interior Doors Handles | Brushed Black Knobs or Pulls |
| Windows | Pella® Single Hung Vinyl Low-E with Argon Gas |
